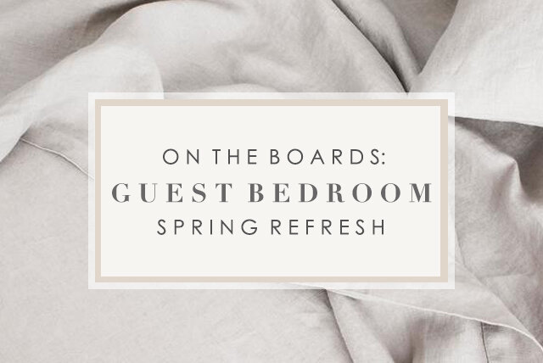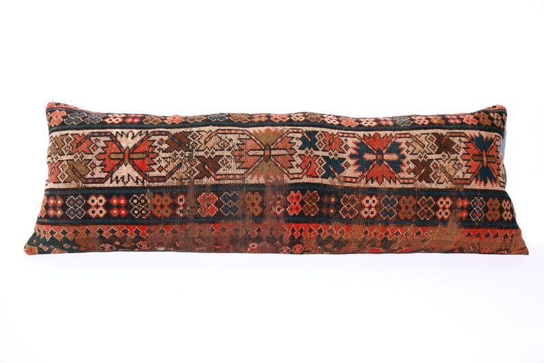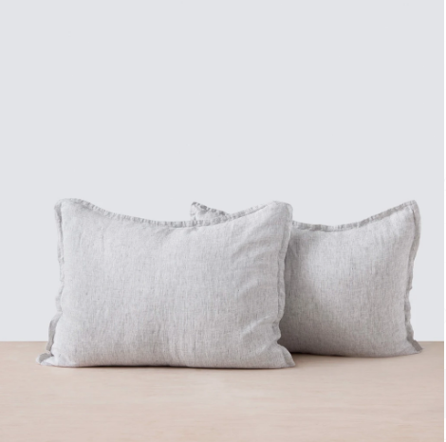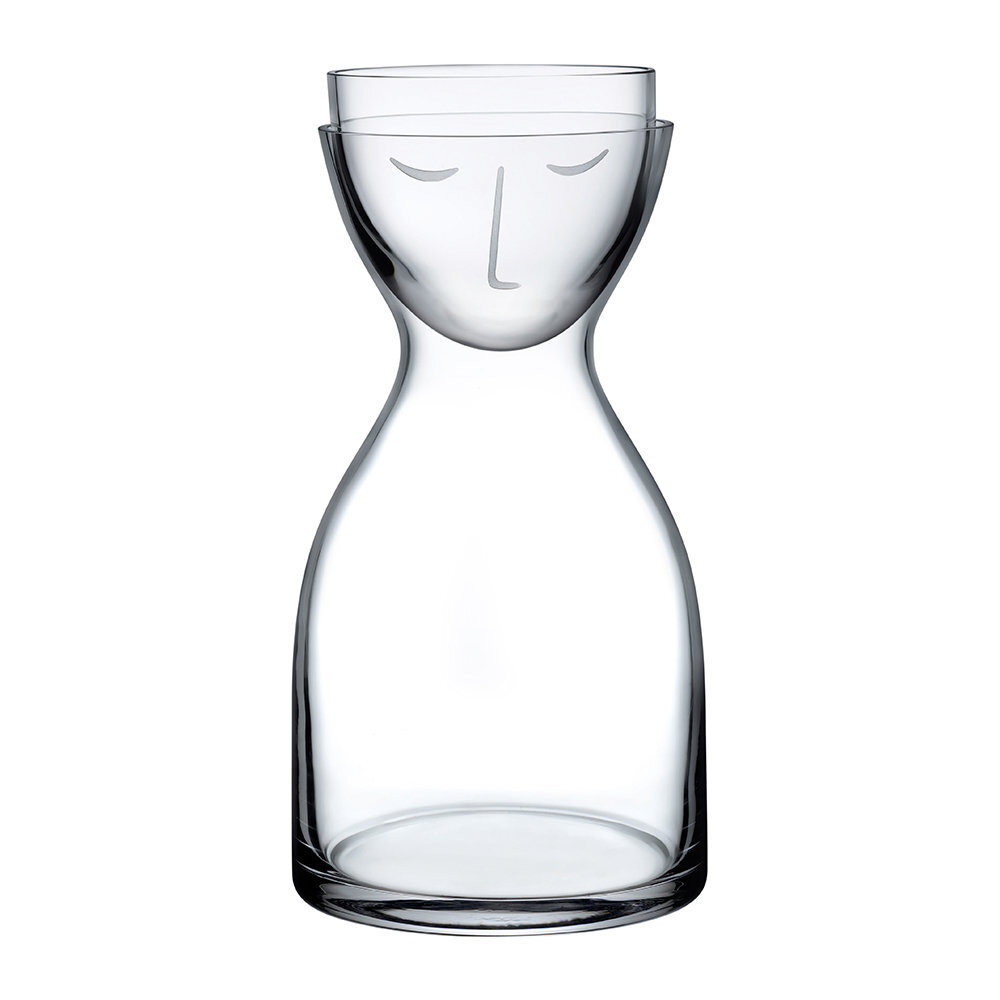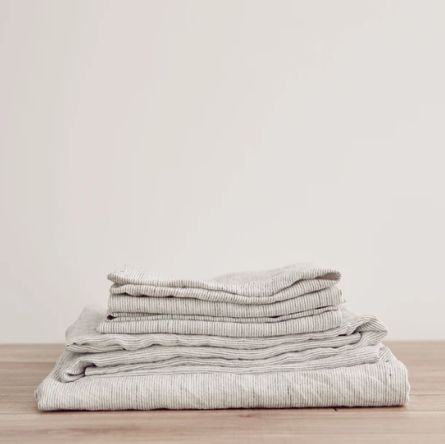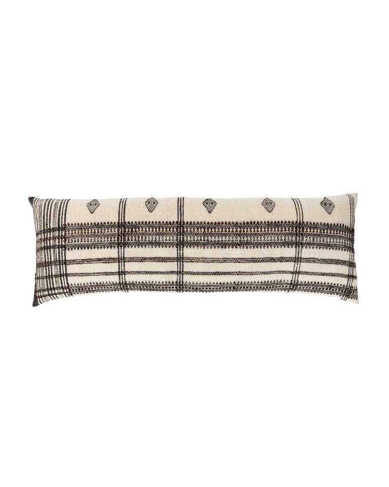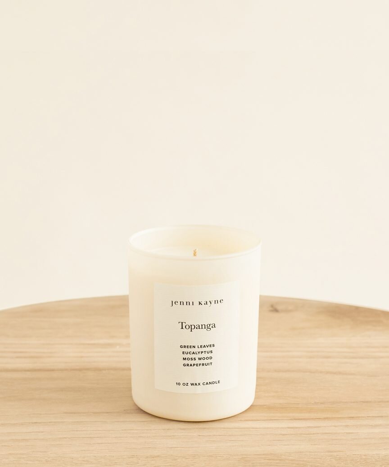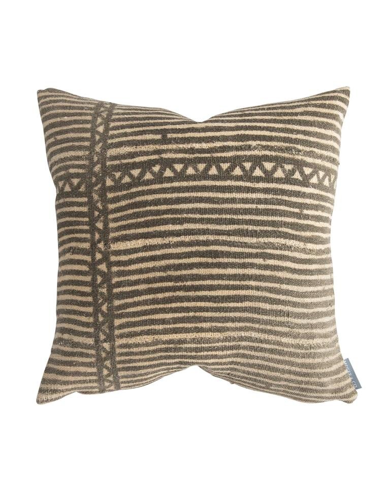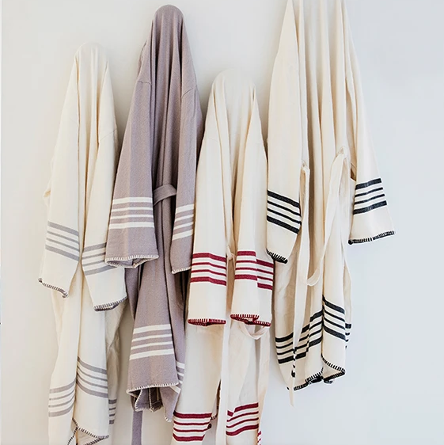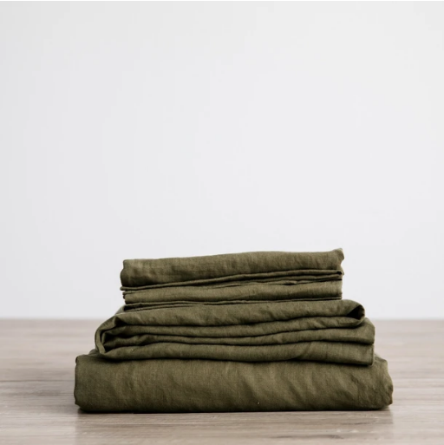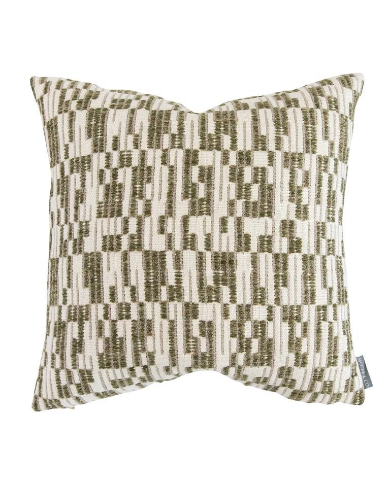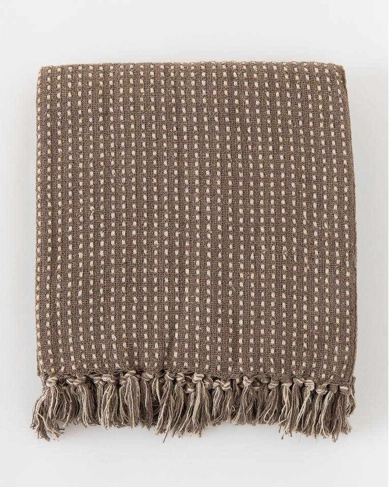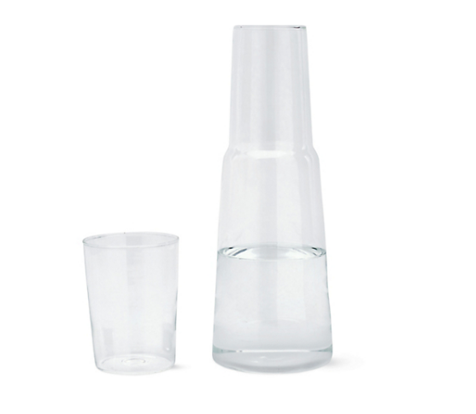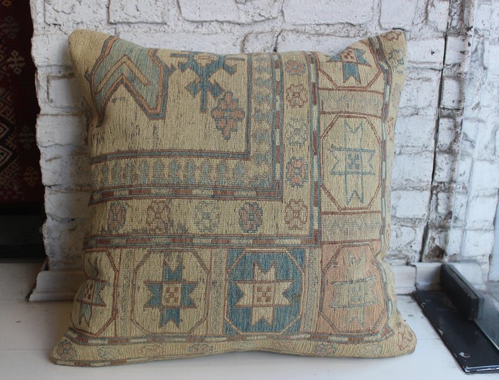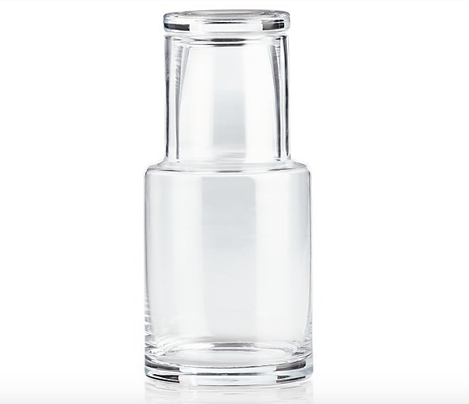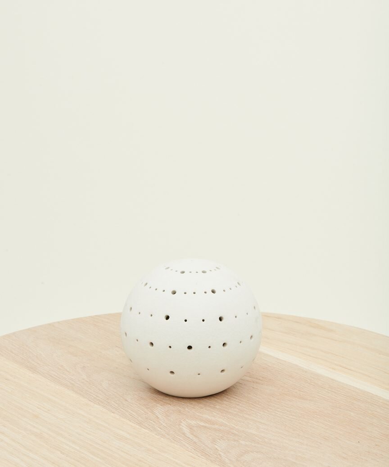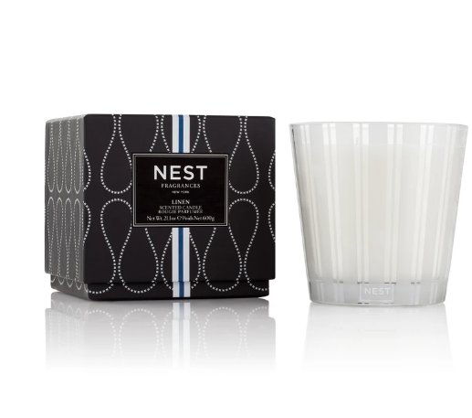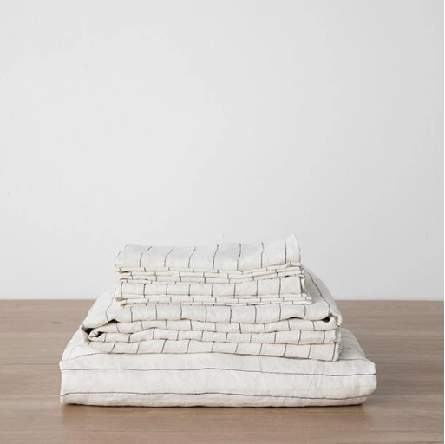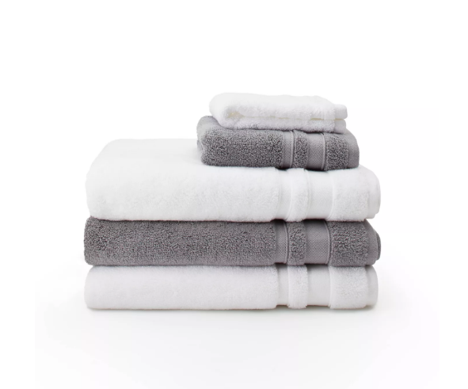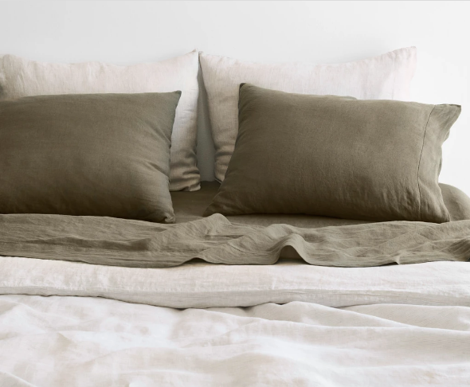My heart and prayers go out to everyone affected by this pandemic. I hope that my blog can provide a place of lighthearted respite from the sickness, the worry, the home schooling and the stress. I am deeply grateful for those on the frontlines and to those staying home in hopes that they can to lessen the impact of this virus on our community. As a small business myself, I am thankful that you’re here, reading, and hope that you find something in this that entertains your soul if only for a moment.
Lets call this “Designing: Quarantine edition”. Our guest room has been many things since we moved in two years ago, guest room not being one of them (see this post on our little first home). This room has stored boxes of childhood memorabilia, a shocking amount of unopened mail, off-season clothes from our small master closet, endless amounts of old paper work I haven’t had time to deal with, etc etc. Well at this point, 30 or so days into staying at home, it seems I have finally had enough.
When the pandemic looked like it was going to hit in full, I decided we better order a mattress topper in case one of us gets sick and needs to sleep comfortably in a separate room. What happened next I often refer to with design clients as “if you give a mouse a cookie” syndrome. Well… the topper meant the fitted sheet didn’t fit so I had to get new sheets, and new sheets led to new pillows, and suddenly I have a new side table and I’m throwing some plug in sconces in a shopping cart. Folks I’m now in deep.
We live in a fairly small home by modern standards. At just 1250 SF we don’t have a ton of storage, and while I’ve been using some of my downtime to sort and organize and purge all the things we have been storing, one can only pare down so much and we just need more storage. You’ll see in the plan below that by getting rid of the door to the sad little closet and adding two wardrobe units in its place we will double the original closed storage we had this this room and I will finally have the window seat of my dreams!
I like the bed I have in there now, it’s a hand me down metal bed - but very modern with it’s soft grey powdercoated metal tubes. (This bed from Schoolhouse is the most similar I’ve found online). We will keep it for now but down the line I think I will want something a little warmer with a more defined headboard that can actually be seen over my obscene collection of throw pillows. Once my freestanding clothes rack is gone and all the clothes can be put away in the wardrobes I will have room for some seating at the end of the bed. Our house came with neutral berber wall-to-wall carpeting that isn’t the worst. If the right rug presented itself I wouldn’t be opposed to layering but for now I’m keeping it simple. The side table just arrived from Target (it was from Studio McGee’s Collection with Target) and it is even better looking in person, forewarning: the whitewash finish goes a little gray - I think it’s perfect but it does appear more warm in photos.
1 - My favorite ceiling fan | 2 - Offset Stripe Pillow | 3 - Batik Lumbar Pillow | 4 - 24x36 Oversized Birch Wood Frame | 5 - Coastline Print | 6 - Classic Gray by Benjamin Moore | 7 - My dream bedside sconces | 8 - The perfect minimal side table | 9 - End of bed benches | 10 - Water carafe | 11 - Plaid pillow | 12 - Cabinet Pulls | 13 - IKEA Pax Wardrobes
The guest room has been deemed our “quarantine project” and one of the two major things we want to accomplish inside our house this year, the second being our laundry room (remember this post, lol my priorities are constantly changing)- again to add more storage! Honestly I’m most excited about the little window bench seat. I’ll probably have the cushion made but I can’t wait to layer it with unique pillows and a pretty natural shade on the window.
SHOP GUEST BEDROOM ESSENTIALS
Have you felt the itch to tackle home projects since you’ve been stuck inside? I would love to know what spaces you’re struggling with and anytime you feel like it’s all too much for one person to handle (or that your newly minted position as full time cook/home school teacher/work from home worker is more than enough thank you very much) don’t hesitate to reach out, I would be happy to get the ball rolling for you!
This post may contain affiliate links. This means I may make a small commission if you end up purchasing, at no extra cost to you. Please read my disclosure for more info.
