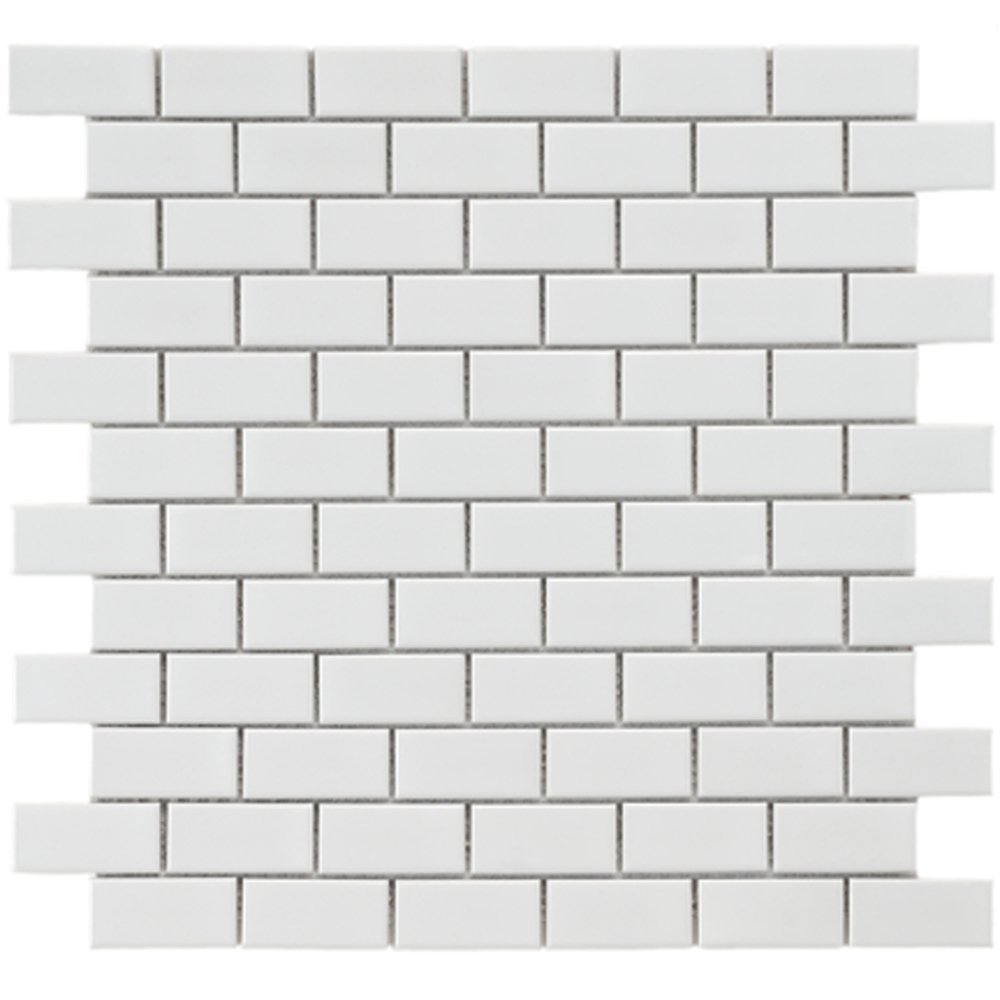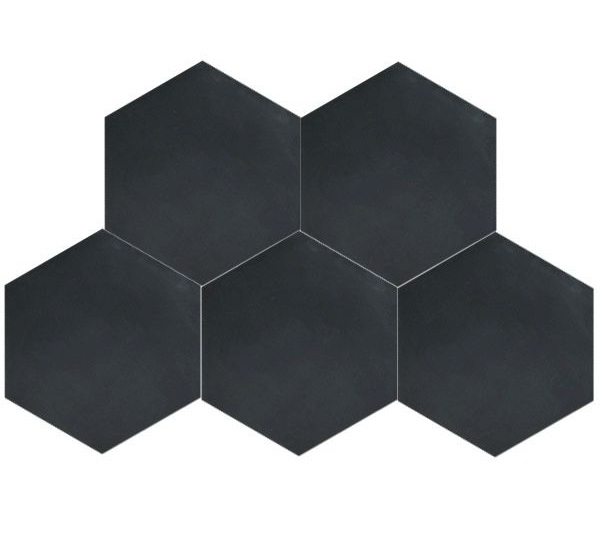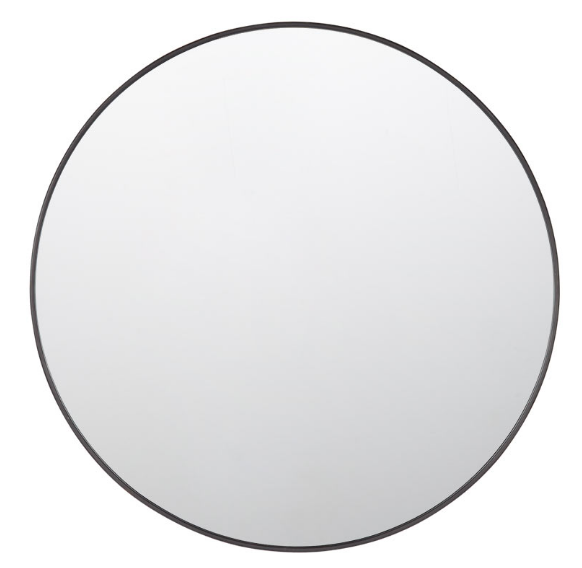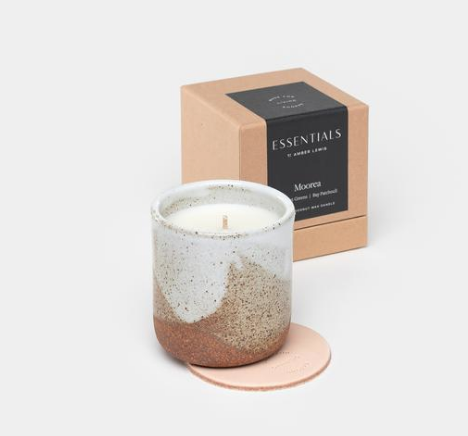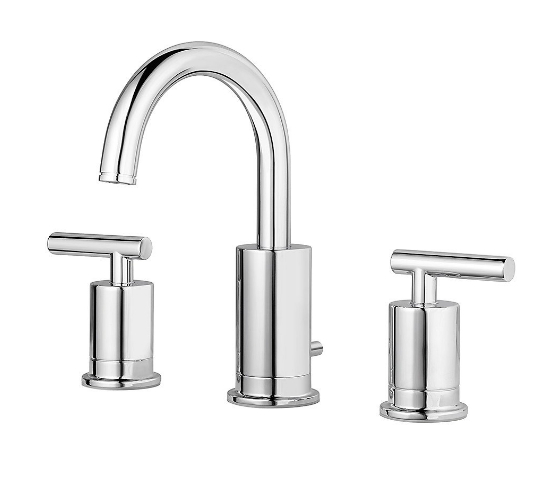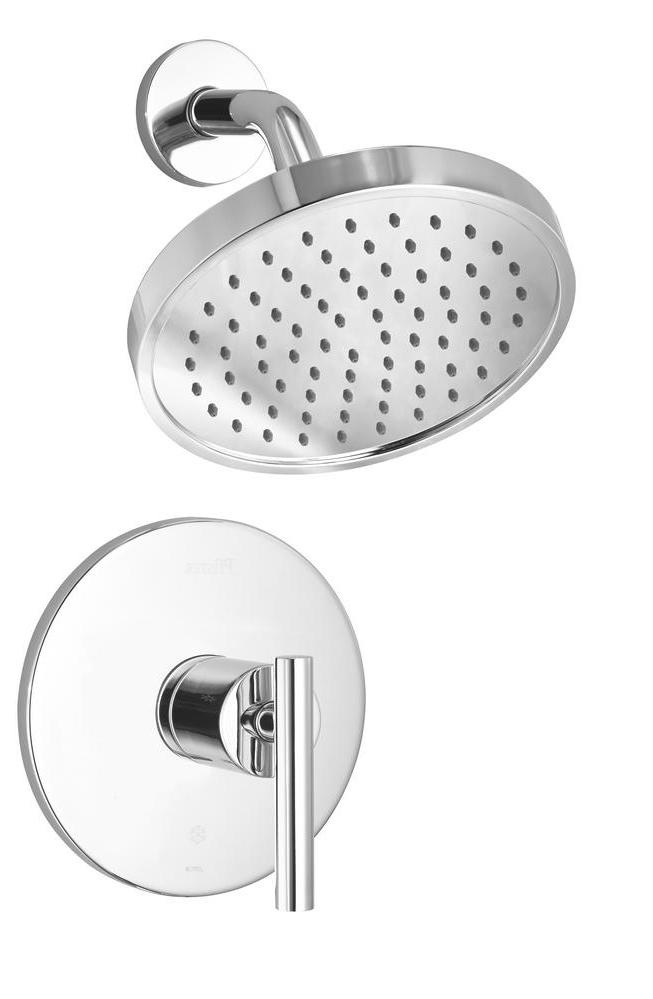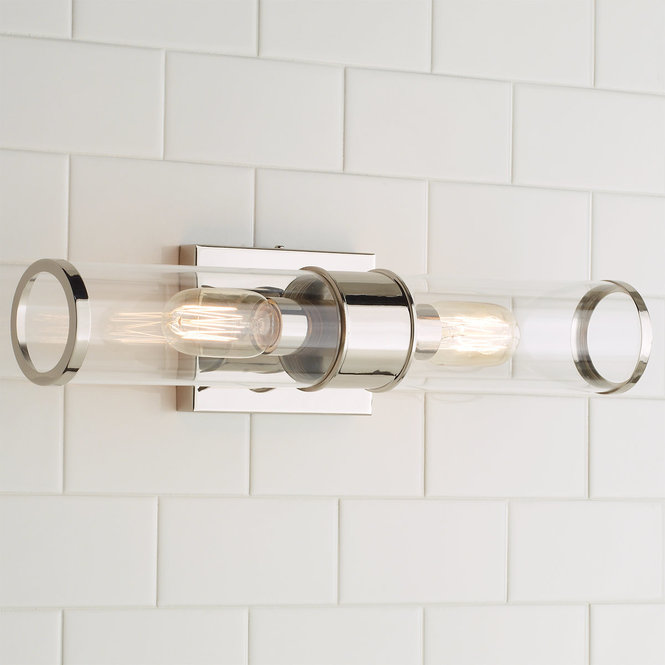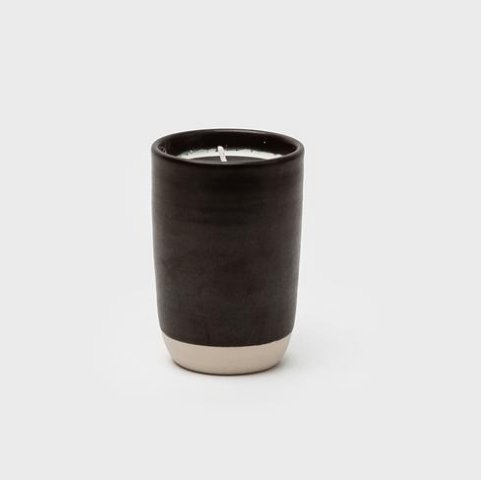This post contains affiliate links. I receive a small commission when you choose to purchase from my links, with no extra cost to you. Please read my disclosure for more info.
This bathroom was QUITE the transformation. This condo bathroom renovation was nothing short of life changing. As you can see in the layout below we made little tweaks that completely upgraded the function of bathroom. There were two closets in this tiny bathroom so we got rid of one and extended the counter all the way across; adding storage in the now-larger vanity. The second closet holds the water heater but is more than big enough for extra towels and toiletries. In the shower we added a little bench - angled slightly to allow the door to swing in. It worked out perfectly.
The before photos really tell the whole story. The bathroom was dark, yellowed…a little mismatched. Installing the new tile vertically on the shower walls gives the illusion of a higher ceiling. Limiting the colors and materials helps the room feel more cohesive. We also added two 4” LED can lights in the ceiling. Adding more (and better, more even) lighting was critical since there are no windows to allow daylight into this bathroom.
The overall palette is fresh, bright and clean with just a touch of glam. I love a spot of greenery in every room - but like I said, no windows - luckily leaps and bounds have been made in faux and I adore this soft sage from Magnoila home.
Paint Colors | Vanity & Trim: Benjamin Moore Revere Pewter; Walls: Sherwin Williams Snowbound
SHOP THIS POST
One of these days I’ll get professional pictures scheduled but this bathroom is finished and looking back on those before photos I think it’s safe to say this transformation has changed their life for the better.




