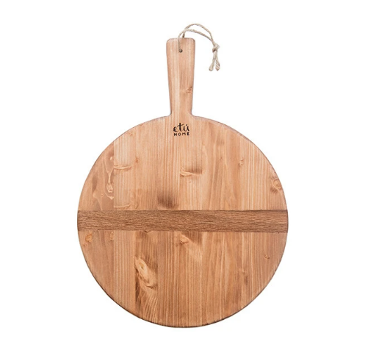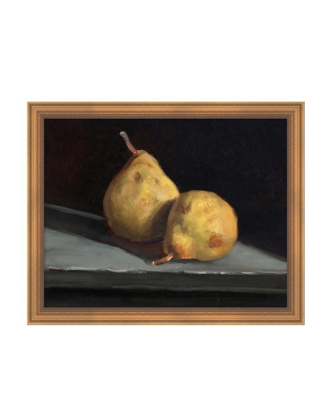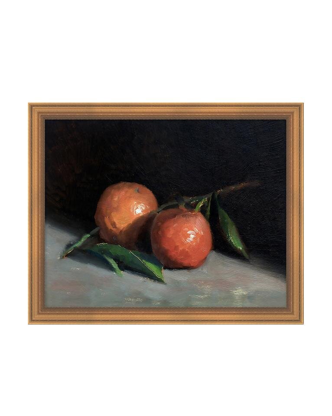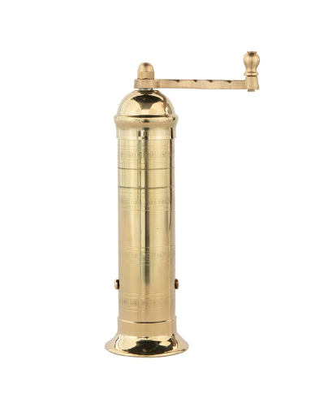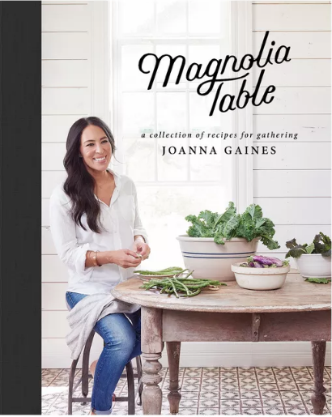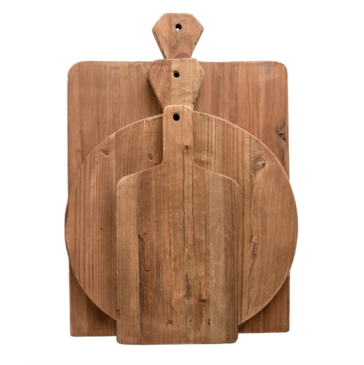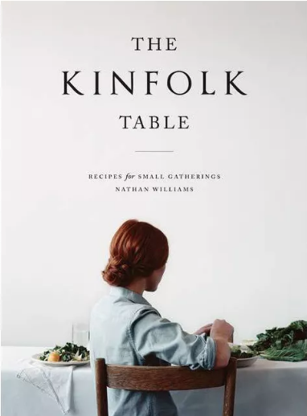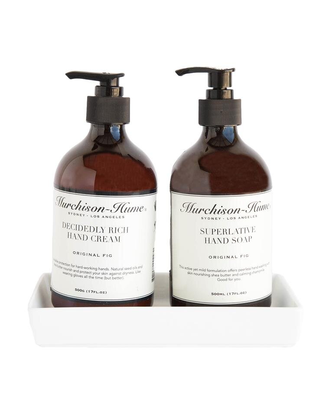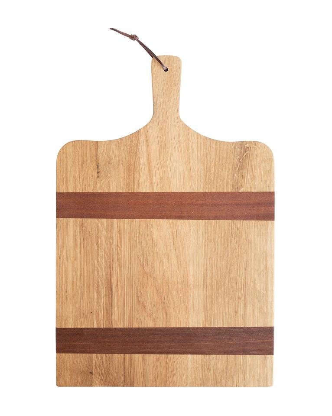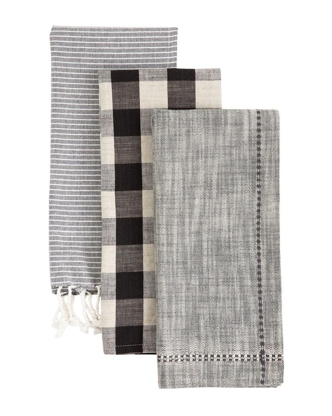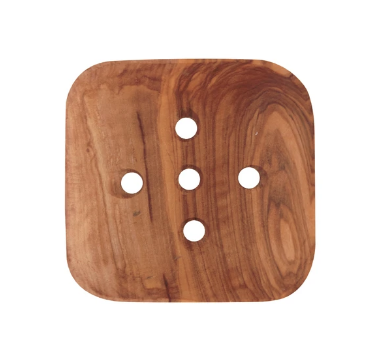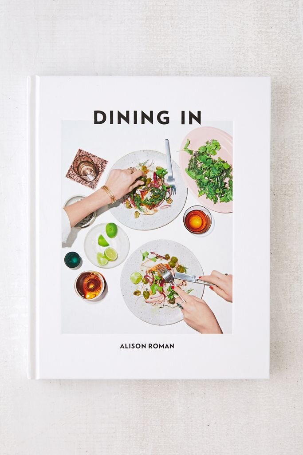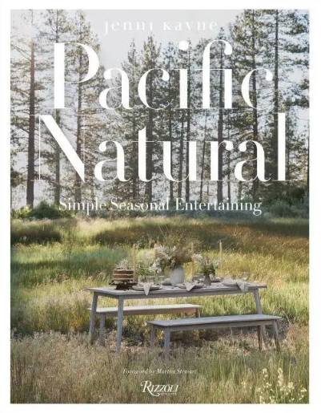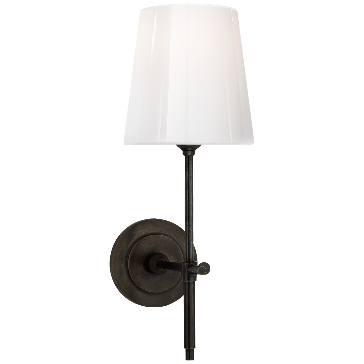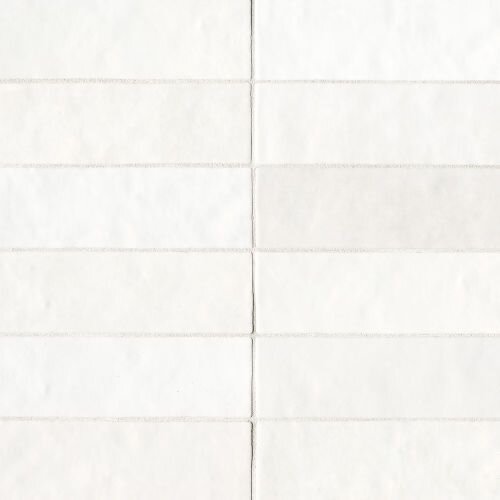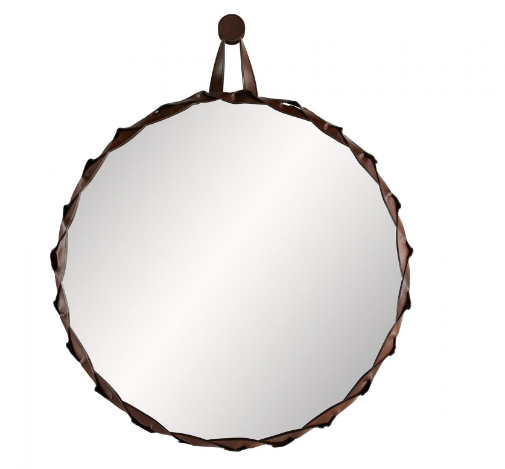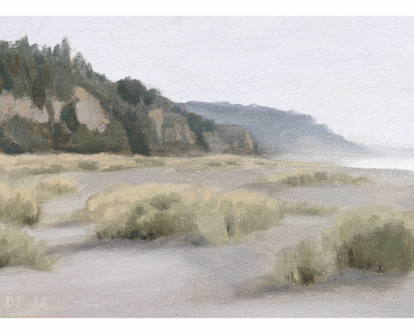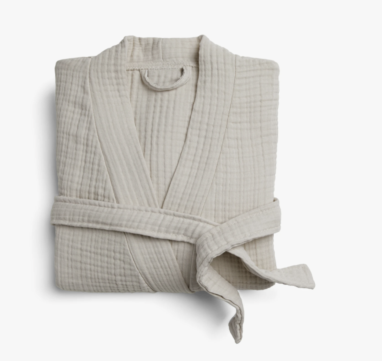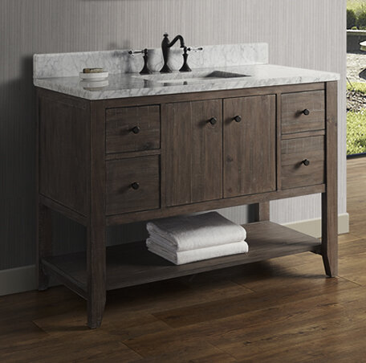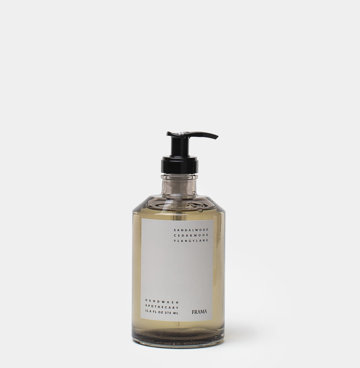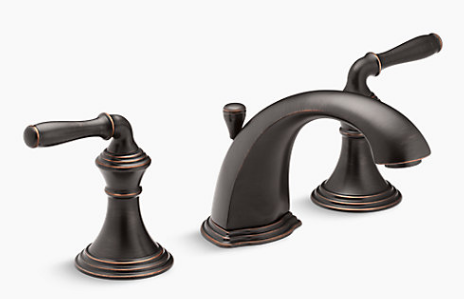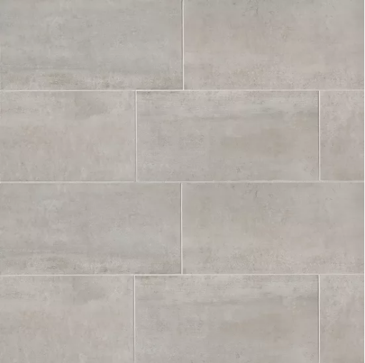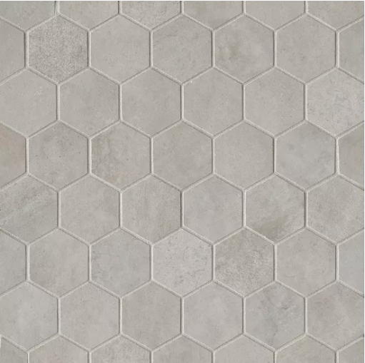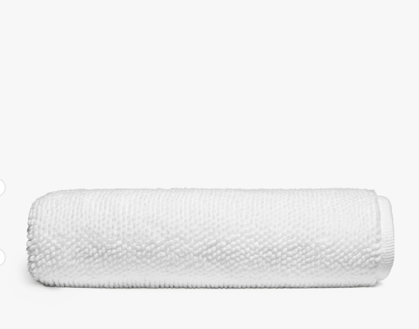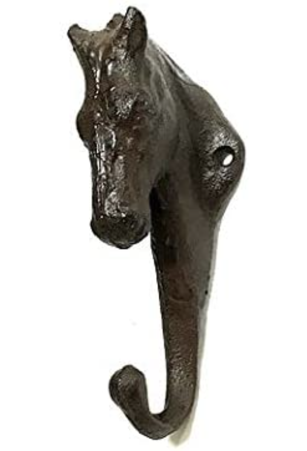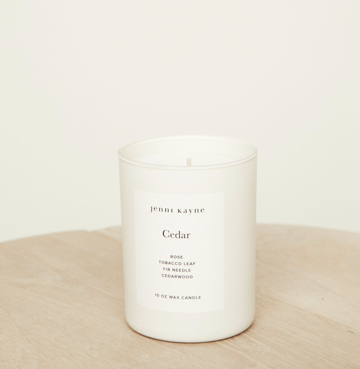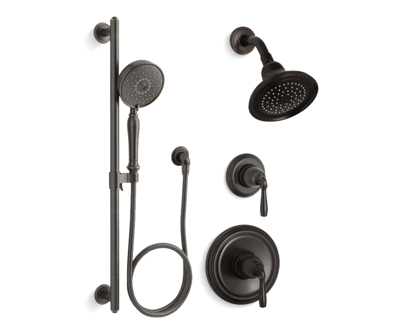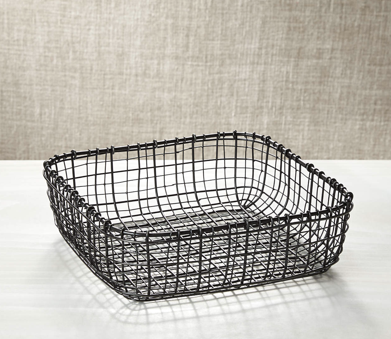December is here, and the decorations are going up at the cottage. As a bit of an anglophile myself I’m overjoyed that the English Cottage aesthetic is full blown this year. I love the natural elements, the coziness, the colors and patterns and textures. I love the idea of Christmas decor being an extension of your home and yourself (but don’t get me wrong if I didn’t have cats my tree would be covered in vintage glass ornaments). Some of the key elements are natural materials, handmade decor, crafts, and even recycled materials.
If you want to lean into the look yourself I’ve gathered some of my favorite pieces (and some I’ve bought for myself already!)
First Row:
I’m absolutely enamored with this giant bow from Piglet in Bed. In case it sells out as it frequently has… I found two great options from makers on Etsy; one in gingham and one in satin should your taste run a bit more refined.
I bought this Afloral wreath three years ago and the faux Norfolk Pine is beautiful - I added some colorful drapey satin bows this year. Not to mention it’s held up beautifully.
Talk about a GREAT Etsy find - could you get more English-Christmas-authentic than William Morris stockings handcrafted in England? Yes, I did buy two of these stockings.
Second Row:
These bells would be perfect hanging in the center of your wreath, solo on your front door, or off the corner of a fireplace garland.
Wish I had seen these tapers sooner! Candles are cozy, and I love this shade of french blue with the brown ribbons I have tied to anything that doesn’t move. You can always find vintage brass candle sticks at thrift stores and vintage shops - keep your eyes open and you’ll have the perfect collection by next Christmas.
LIttle bell garlands add sparkle and magical sounds to your tree, your greenery garlands, hung around your doorways.
Third Row:
Is it even christmas until you make dried oranges? This has been a tradition in my household for the last few years. They’re gorgeous - especially backlit by twinkle lights - and compostable at the end of the season! There are so many wonderful tutorials online but the basics are heating your oven to 200°F slicing the oranges about 3/8” thick, patting them dry, laying them out on a baking sheet with parchment. You’ll want o flip them every hour until all the moisture is gone. It typically takes me several hours so it’s the perfect activity for a cold, cozy, weekend day at home.
These faux Norfolk branches match the wreath - I’ve used them layered as a garland (about 3 make a pretty full 5’ garland) and in a vintage vase.
And finally this dark brown and medium brown ribbon made plenty of bows for my 7.5’ tree. I love the subtle difference in tone and ordered extra to tie on as bows on my gifts and at the corners of my doorways.
Tell me below what your Christmas aethetic is. Are you a colorful maximalist? All childhood ornaments and paper garlands? Rainbow colors or disco balls?














