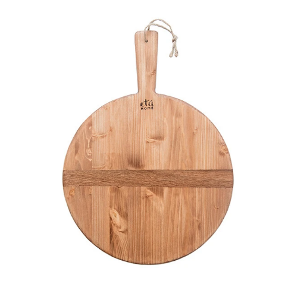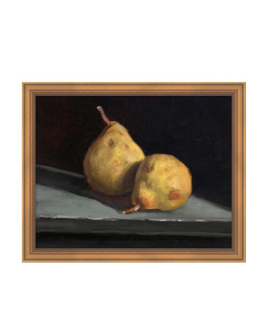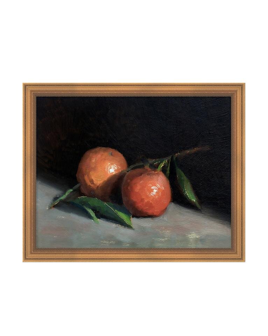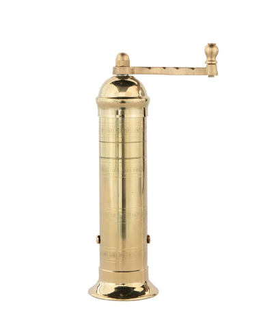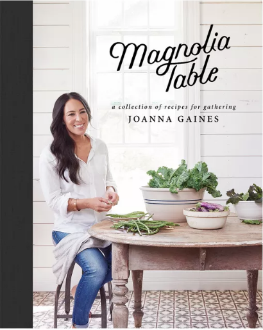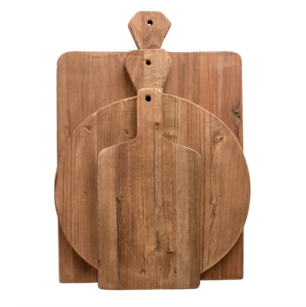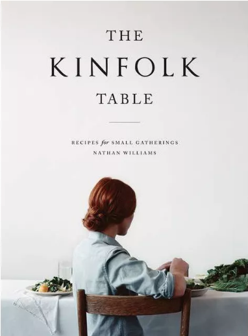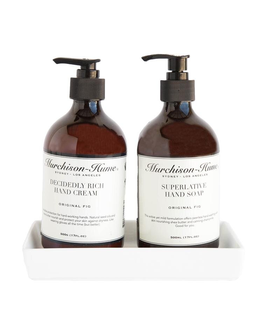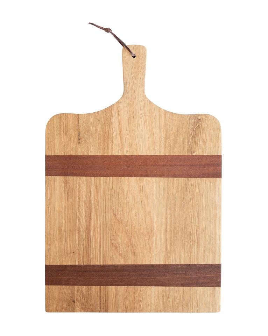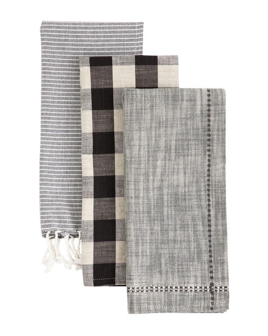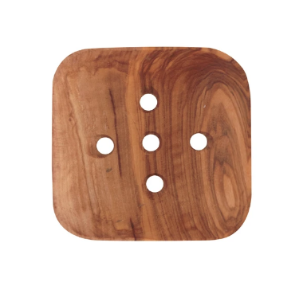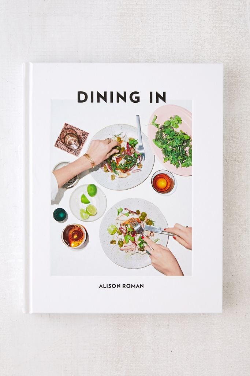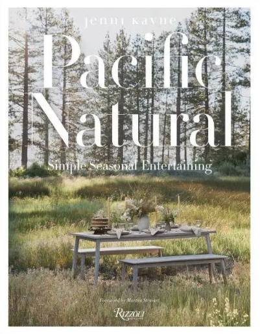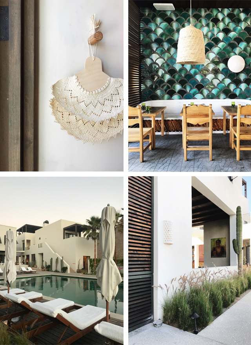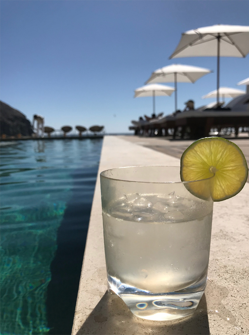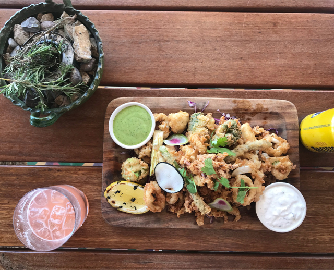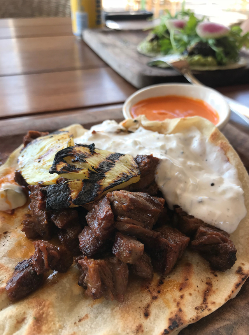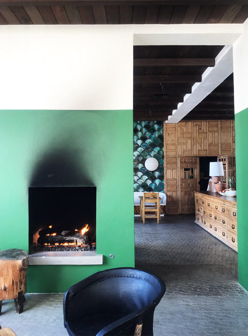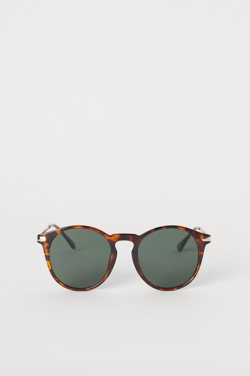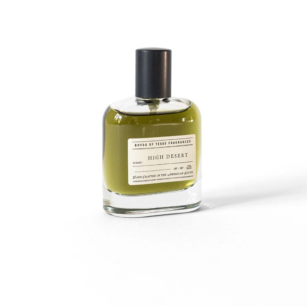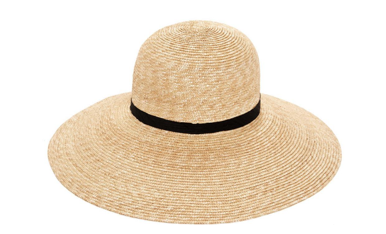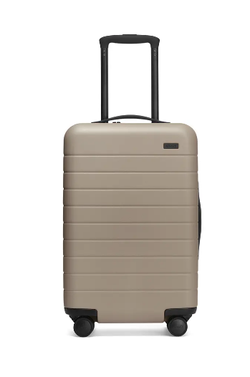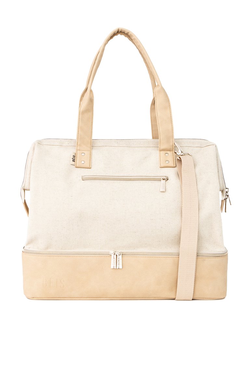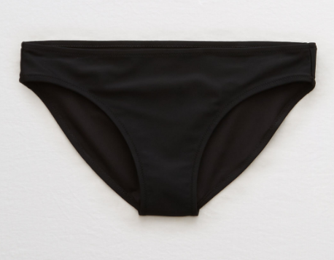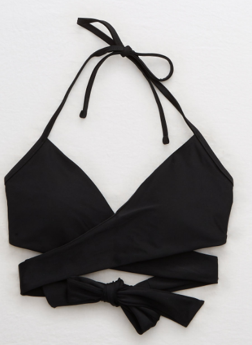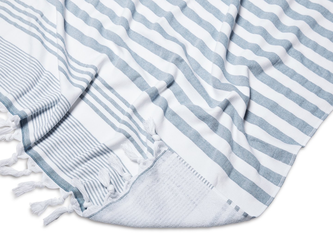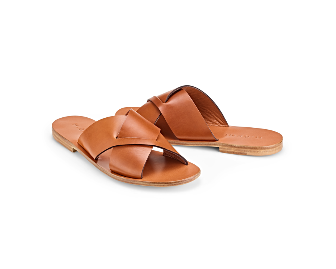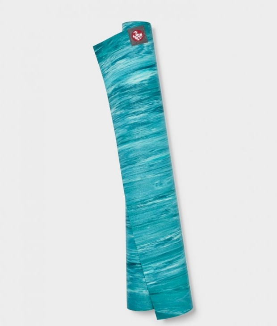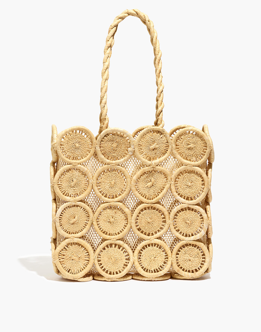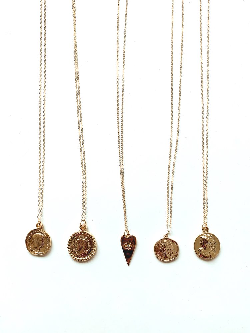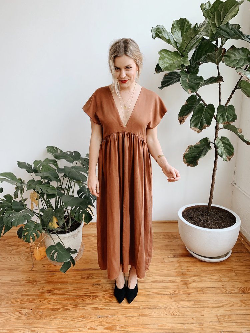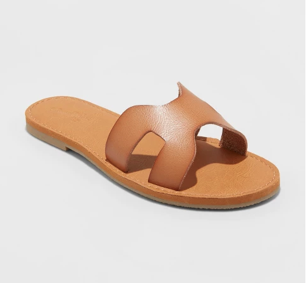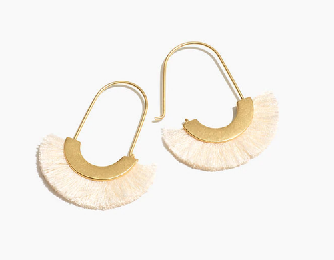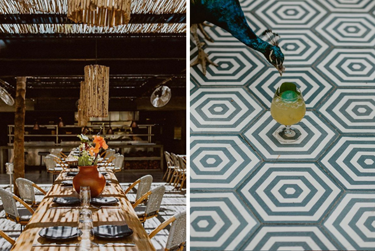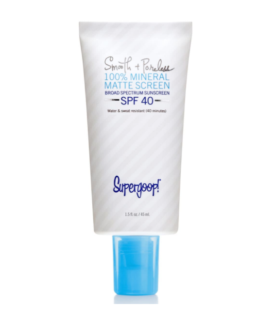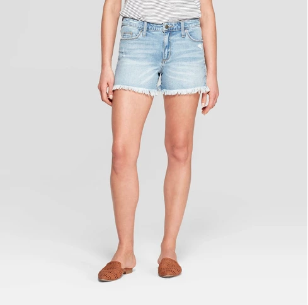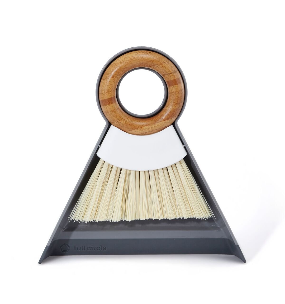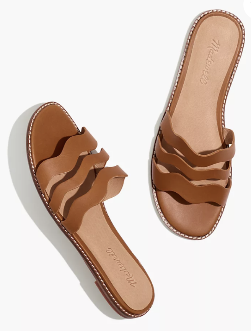Would you believe I had written this entire post just before quarantine? I was going to release it the following week knowing that in just about a month I would be flying back to San Jose to shoot this kitchen with Madeline and revealing the finished product to you shortly thereafter (we were planning to shoot this brand new bathroom too!). Instead, as we all know now, all of our flights were cancelled and life was put on hold. This project was one of my favorites from the last year not just because it has come together beautifully but because on the surface it appears we kept the original footprint of the kitchen. In reality there were a ton of seemingly small changes made in plan and in function that completely transformed the way this family can cook, enjoy and entertain in their home.
1 | Over the window sconces 2 | Chelsea Fly painting one & painting two 3 | New wood flooring 4 | New quartzite counters 5 | Benjamin Moore Classic Gray 6 | Cabinet Pulls 7 | Demijohn Pendants 8 | Storage Canisters 9 | Faux Piliea 10 | Delta Trinsic Faucet 11 | Farmhouse sink || Beautiful inspiration image credited to Park & Oak Design
As with any functional space, the real genius shines through in the floorplan. We swapped cabinet doors for drawers everywhere we could. At the peninsula we added an extra foot of countertop in both directions - adding bar seating on one side and book shelves on the end. We traded a standard depth fridge for a counter depth, and got rid of a weird shallow closet in the master bedroom hallway to add an extra foot to the kitchen overall - a seemingly small addition of square-footage that made a huge impact. Previously the homeowners kept a dog food container, a trash can AND a recycle bin out in the walkway - we tucked them away, each with their own cabinet.


