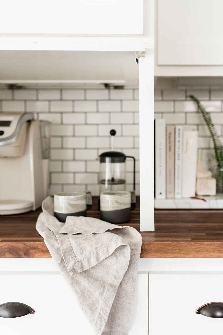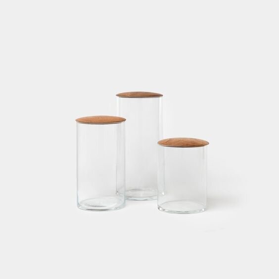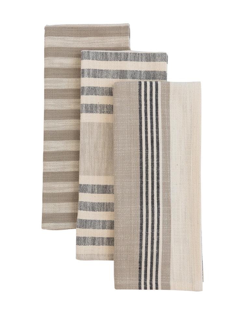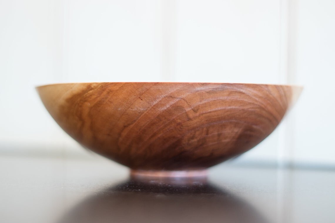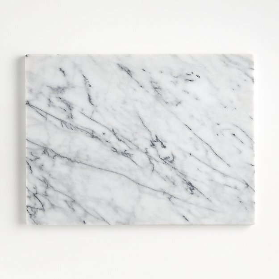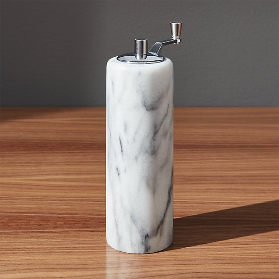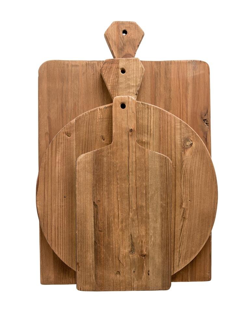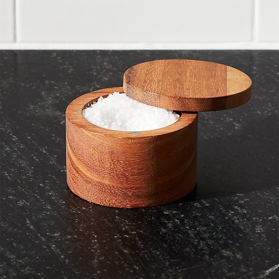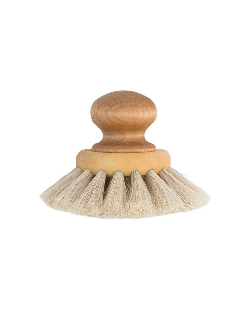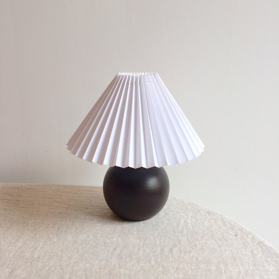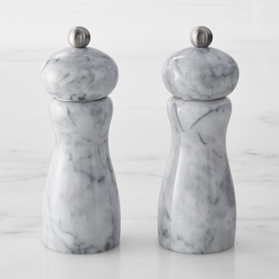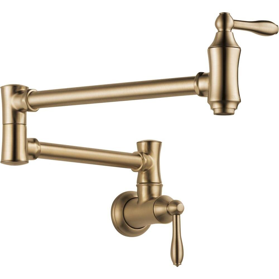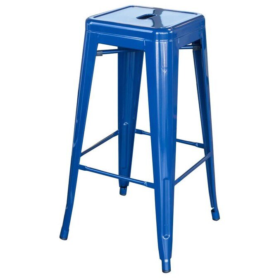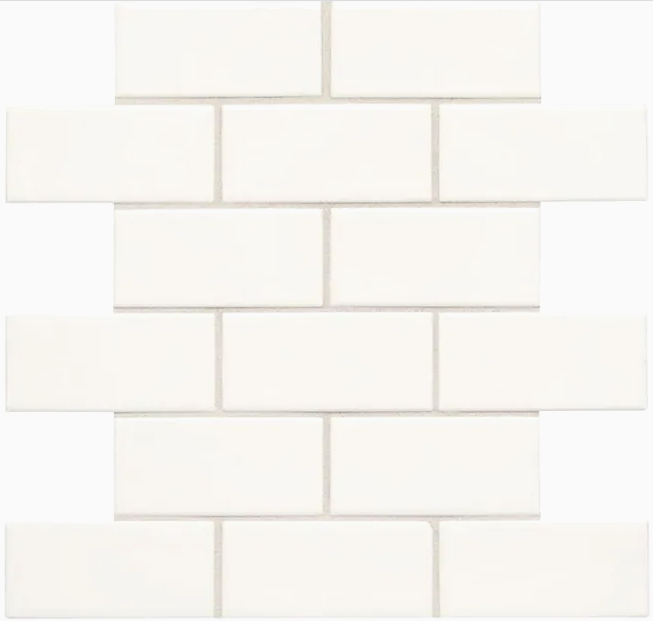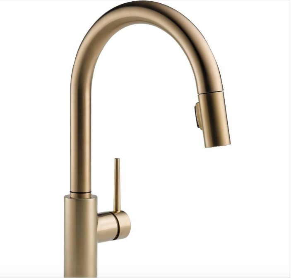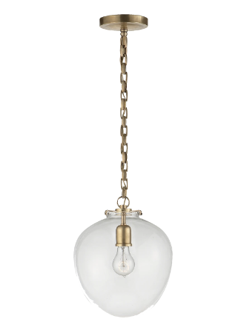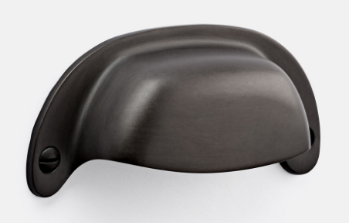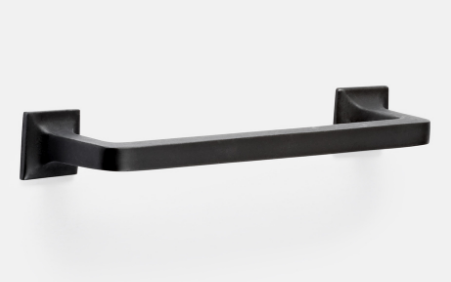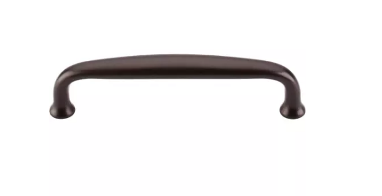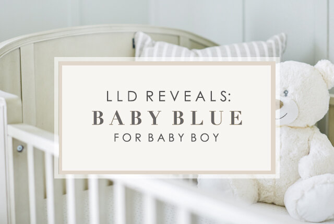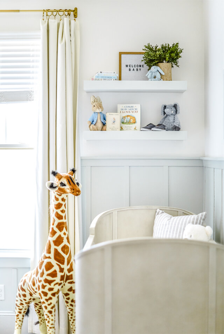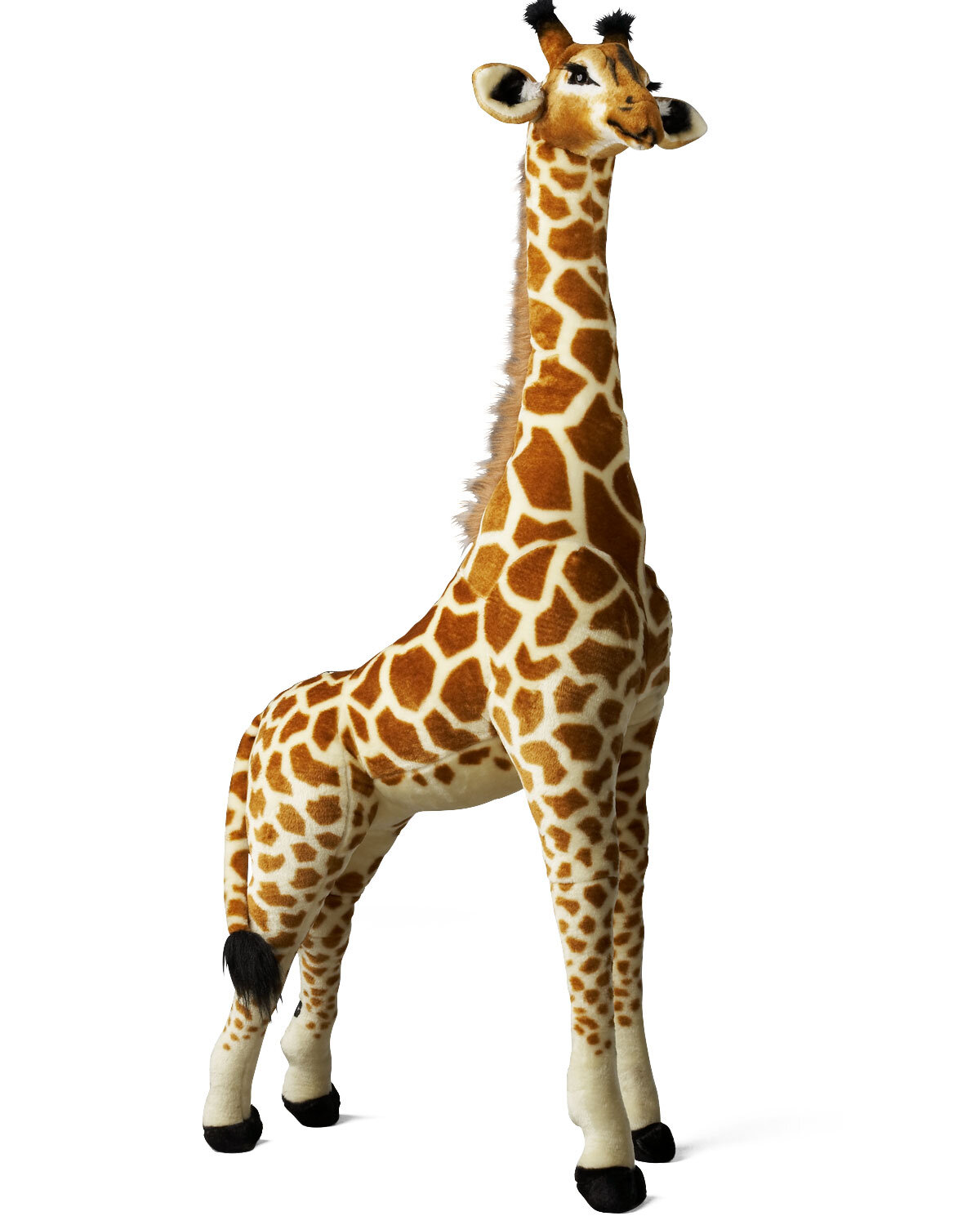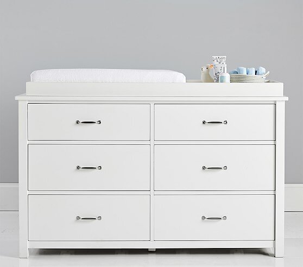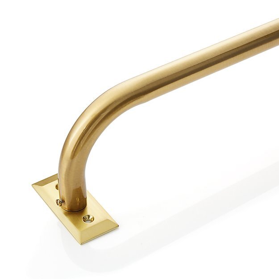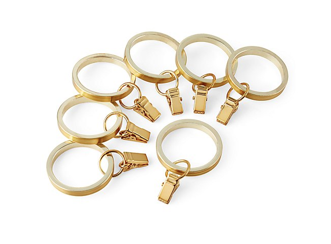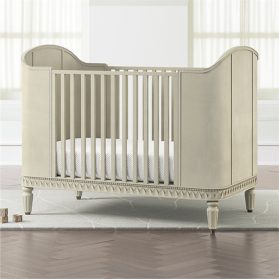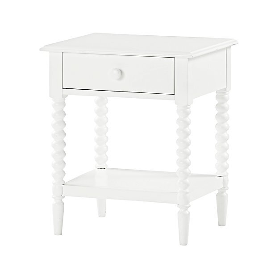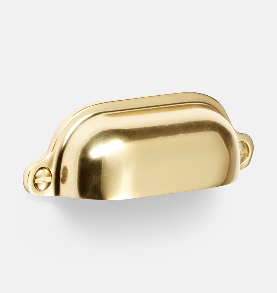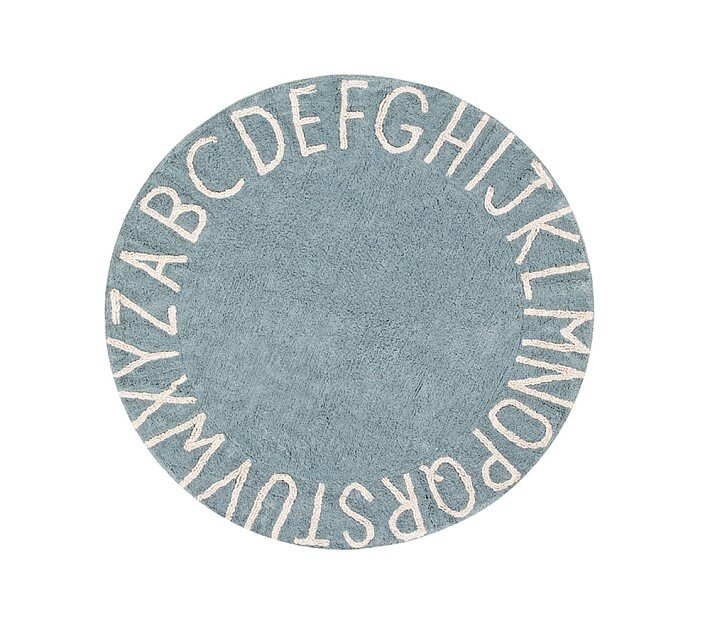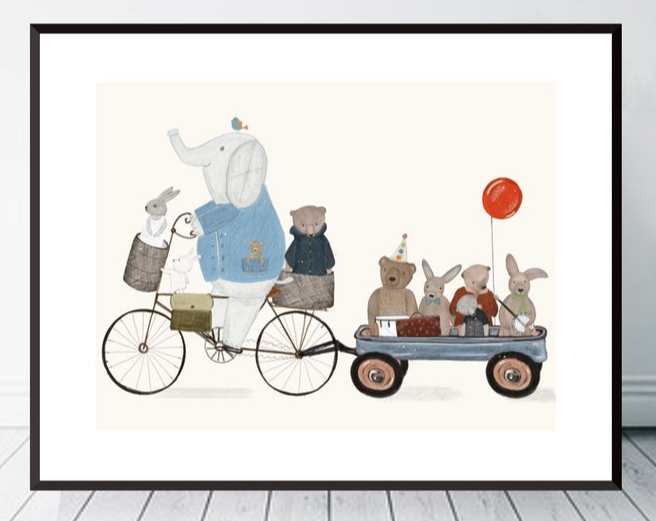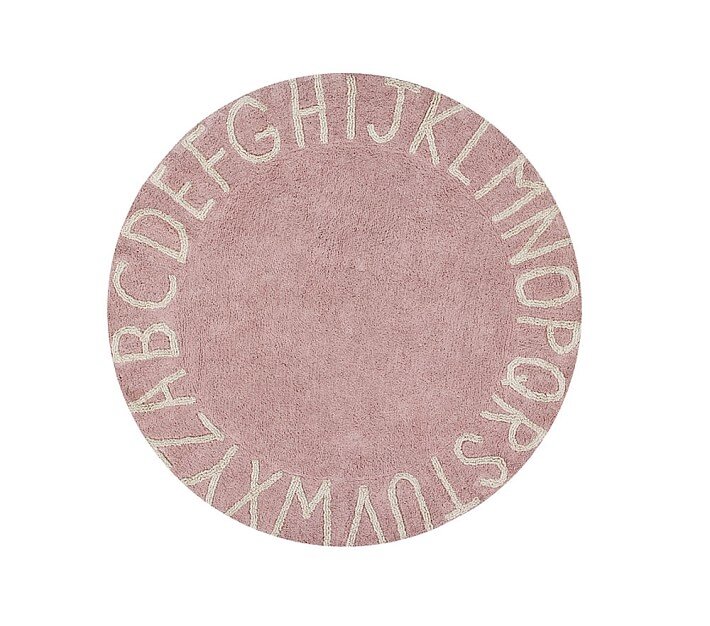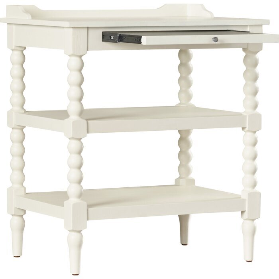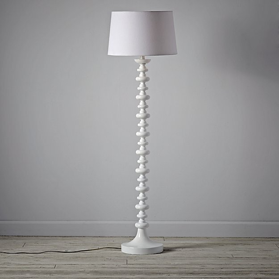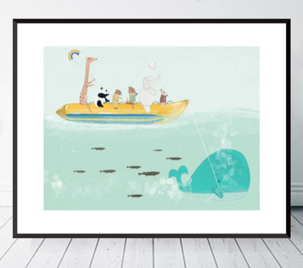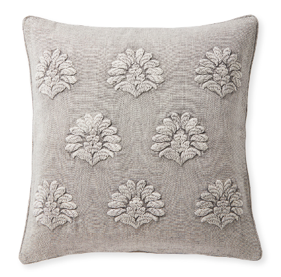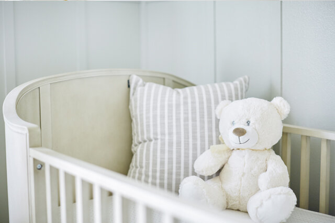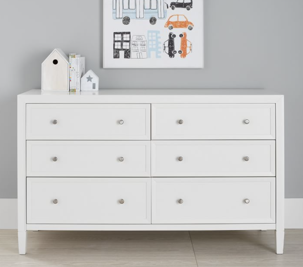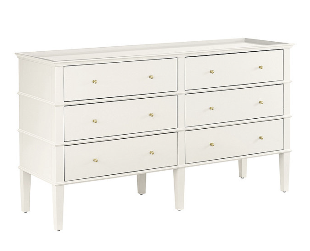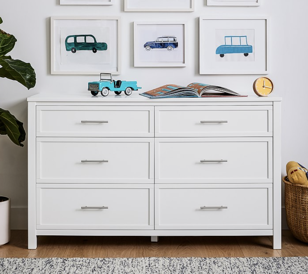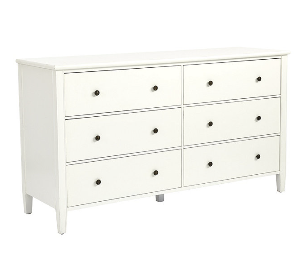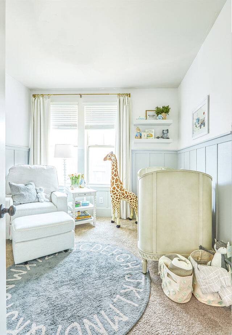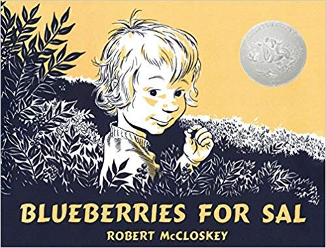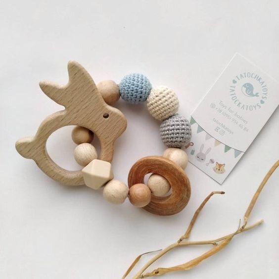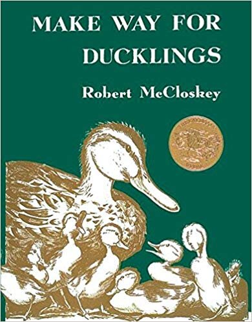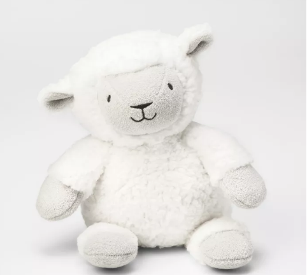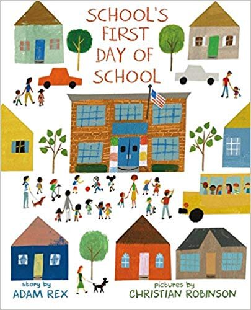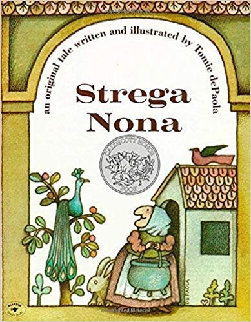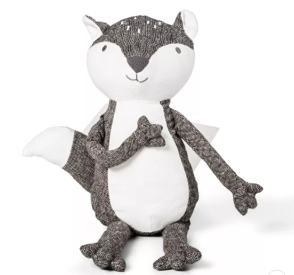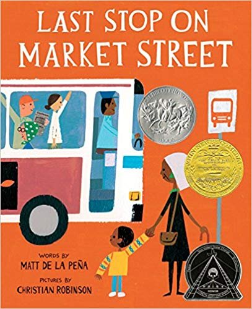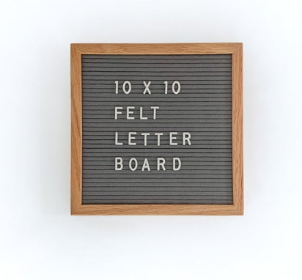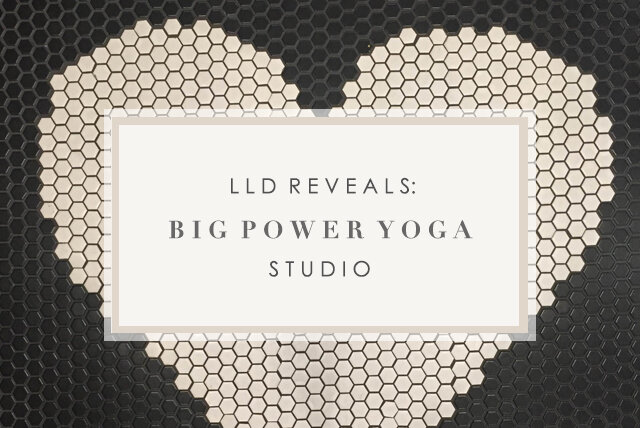One of my most shared pins, and most requested content is the finished kitchen from this post about it’s design. The time is here folks! I was finally able to get into this kitchen to photograph. I’ll do my best to share sources but if you have any questions I’ll be happy to answer!
This kitchen was a complete gut - you can see the plans in this earlier post. Absorbing space from the pantry, an adjacent bedroom closet and an enclosed porch we were able to create a beautiful, functional and light-filled space. Large 24”x12” slate-look tiles from Thorntree set the foundation for the design. The faucet and pot-filler are both from Delta in their “Champagne Bronze” finish. The carerra marble island is just over 9’ long and 3’ wide and painted in a contrasting shade of blue-gray. The perimeter countertops are sanded and sealed walnut butcher block. Once a month (or whenever they need a little TLC) the homeowner will wipe down the counters with a food-safe butcherblock oil and no matter their starting condition they look brand new. The exposed brick chimney would have been the flue for the original wood burning stove. We uncovered it during demo and it was such a pretty reminder of the home’s history.
S H O P T H E L O O K
On the west facing wall we removed a pair of windows in order to put in a floor-to-ceiling custom millwork pantry. If I could put pantries like this in all my kitchens I would - at just 16” deep you can see everything no cans of tomatoes getting lost at the back for 3 years. Another of my favorite features of this kitchen is the custom console we built in under the windows. Shallow drawers store linens, extra napkins, and one drawer has note pads and pens - perfect for jotting down a quick grocery list and below that open “crates” store produce and dogfood (in a perfectly sized OXO Container.) The homeowner has a little 5lb Yorkie so the food doesn’t take up too much space! Finally below that a stained, slatted, shelf allows for storing larger bowls and serving platters. Aside from function this entire wall of storage is shallow to allow for a generously sized eat-at island complete with four playfully blue barstools - that are used to access the upper cabinets in a pinch!
S H O P T H E L O O K
This kitchen was actually mostly completed almost FIVE YEARS ago! Hard to believe because it’s still one of my absolute favorite kitchens! That does mean that a lot of the pieces we used are no longer available (re: the Pottery Barn pendants and the Delta faucet to name a couple) so I did my best to select pieces I would use if I were to design it again today (like these amazing Circa Katie Acorn Pendants!)
This kitchen is truly the heart of the home. Everyone gathers around the island - it makes the perfect buffet and everyone can be involved, but out of the cook’s way.
This is one of my favorite kitchens I’ve ever designed. See even more images from this shoot with Madeline Harper Photography in my portfolio.


